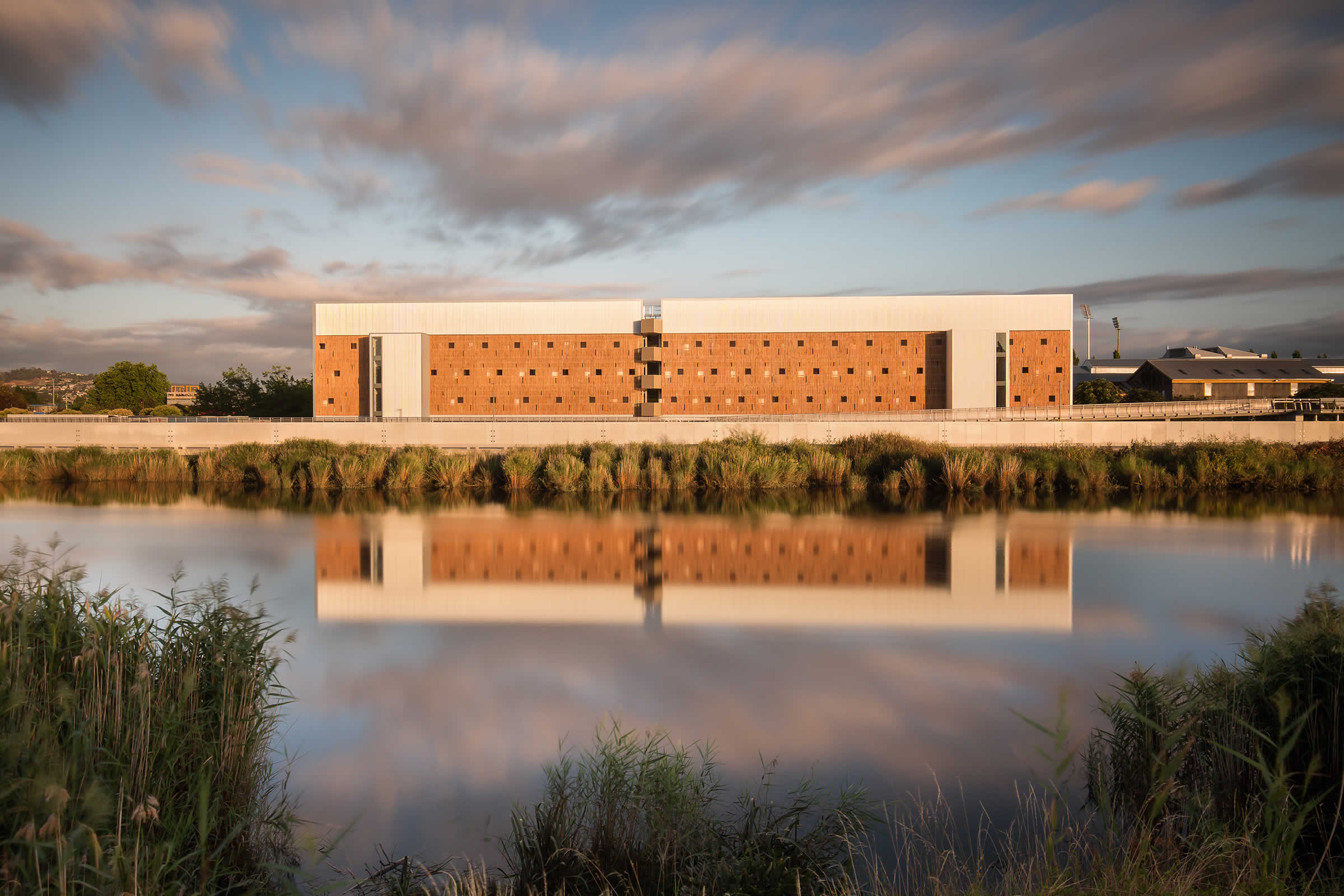
Morrison & Breytenbach Architects are thrilled to announce that the UTAS Inveresk NRAS Student Accommodation has achieved Green Building Council of Australia (GBCA) 6 star – Green Star – Design and As Built PILOT certified rating. This represents ‘world leadership’ in environmentally sustainable building practices and is only the second project in Tasmania to be certified GBCA 6 star Green Star. The first was The Sustainability Learning Centre also by Morrison & Breytenbach Architects in February 2017.
Congratulations to our consultants and building contractor Hutchinson Builders – this achievement relies on a team effort! The design concept and design development stages of the project were undertaken by Morrison & Breytenbach Architects with Circa Morris Nunn Architects. James Morrison was the Green Star project professional. Our practice was fully responsible for documentation, detailing and contract administration stages, as well as the preparation and submission of the GBCA submission. We also acknowledge the invaluable expertise and research input by the Centre for Sustainable Architecture with Wood (CSAW) – University of Tasmania, headed by the Director of CSAW Associate Professor Greg Nolan.
The design used modular prefabricated construction designed by the consultant team to cut construction times to meet project timelines. Despite the very tight time line for the project – a design and documentation time of six months and a construction time of 10 months – a conventional procurement process was followed with full documentation provided by consultants for a competitive tender.
The two main ESD strategies applied throughout the project are a low embodied carbon footprint and a low operational carbon footprint.
The low embodied carbon footprint was achieved largely by using timber throughout with the project construction technology combining prefabricated light-weight timber framing with structural cross laminated timber.
Generally timber framed construction was used for all the apartments while escape routes and the communal spaces use CLT construction.
The low operational carbon footprint was achieved through an energy efficient building that does not rely on any mechanical plant for its operation. All the apartments have an 8 star NatHers rating. Strategies to achieve lower energy usage include building design incorporating passive solar design principles.
The project’s LCA demonstrates the following reductions in environmental impacts when compared to a conventional reference building:
- 60% reduction in global warming potential
- 38% reduction in acidification potential
- 27% reduction in eutrophication
- 42% reduction in tropospheric ozone formation potential
- 61% abiotic resource depletion
The extensive use of timber was crucial in achieving this by replacing less environmentally friendly material such as concrete and steel in particular locations.
ESD principles have achieved user comfort, a healthy environment, energy and resource efficiencies, and cost savings.
Photo by Thomas Ryan