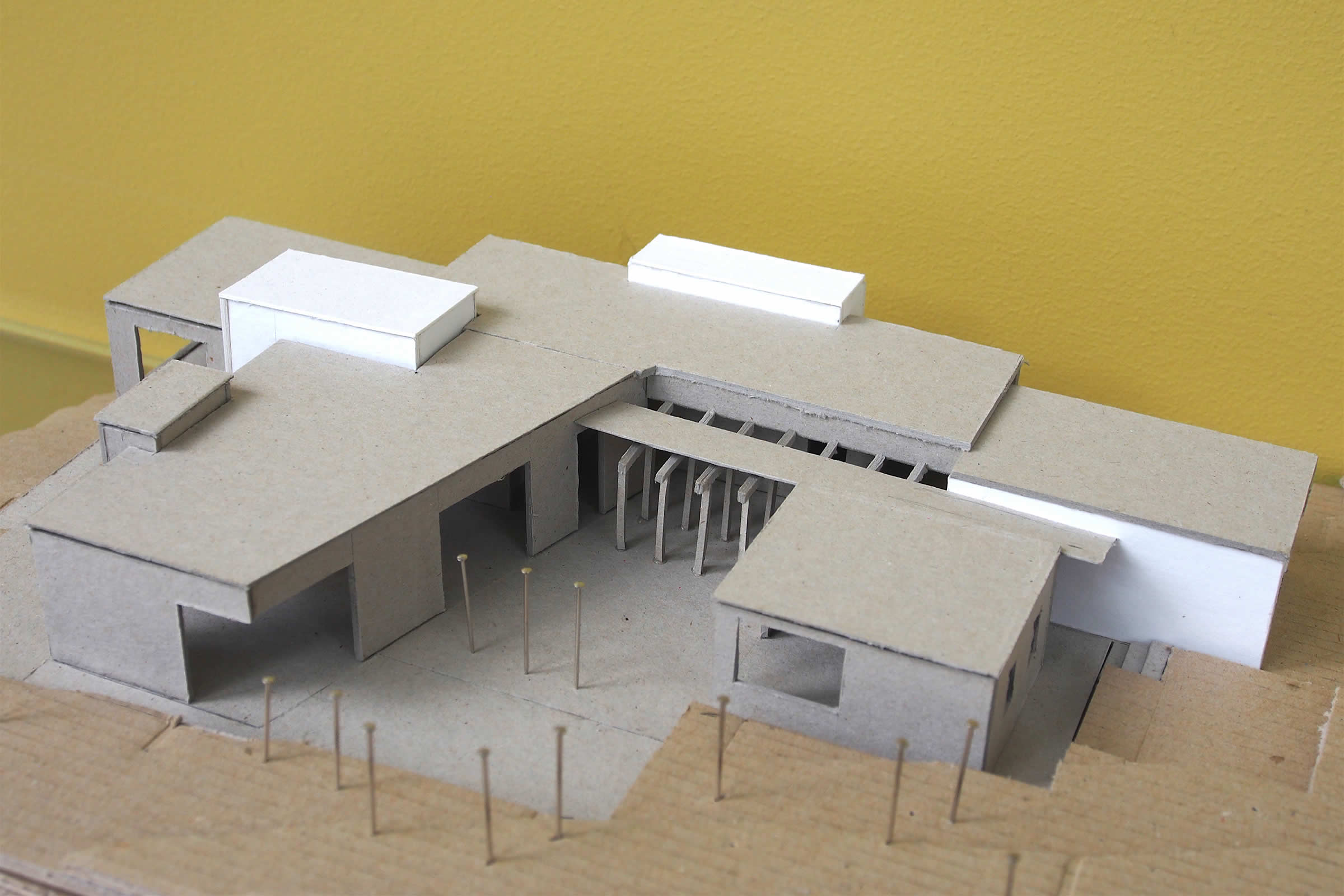
It is not unusual for a Morrison & Breytenbach Architects team to construct a little cardboard scale model only to rip off its roof, cut down or rebuild walls and modify its openings during the course of the development of a design. Even after all these years in practice we find that there is a time during our design process when we benefit from design exploration through rudimentary model building.
There is also nothing quite as seductive as the tactile quality of a real three-dimensional model held in the hand and up to eye level for our clients to discover and delight in the special properties and spatial arrangement of a proposed design. Together we orientate it correctly in the sunlight and observe how light falls and the atmosphere created in different rooms or zones. This greatly enhances their understanding and confidence in giving informed input to the early project design development. Our office is “littered” with models that attest to our rich design and communication process in the delivery of the many buildings we have realised over the past 27 years since commencing practice in Tasmania.
Of course, this “old school” approach complements our use of three-dimensional computer generated modelling. We utilise digital technology for a wide range of purposes – from sun studies to scale modelling, co-ordination of technical details for our specialist consultants and for issue to local authorities and our clients. Comprehensive visual communication of developing project design and documentation increases the quality of our design and detailing outcomes whilst reducing the risk of misunderstanding, interdisciplinary documentation inaccuracies and associated impacts on time or costs.
Occasionally we are commissioned to build as-built three-dimensional models as a record of a project. The University of Tasmania is a client that values such models for display. In the near future hand built and even laser cut models could become increasingly rare as three-dimensional printers develop in sophistication and affordability.
Photo by Yvette Breytenbach