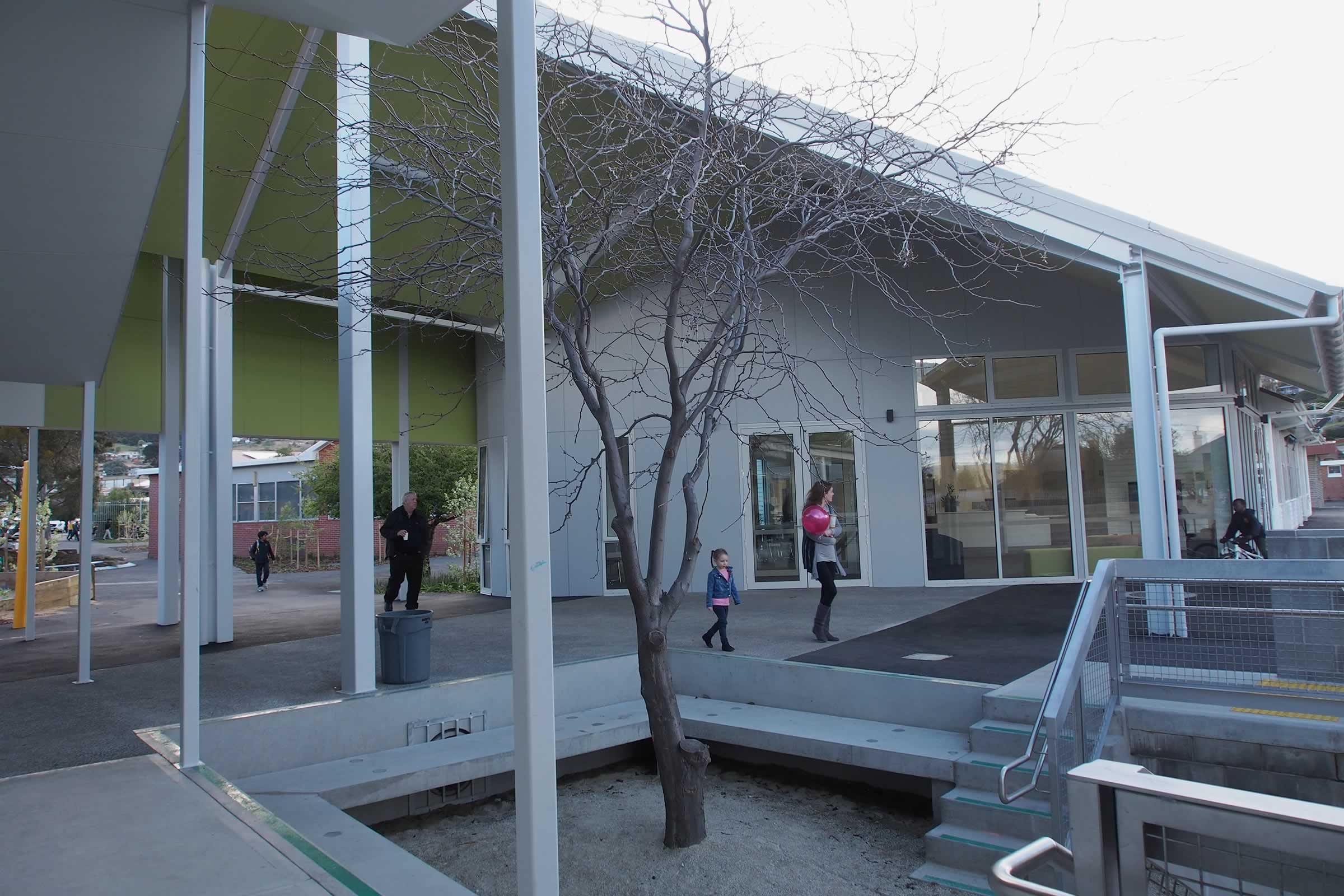
Dear James and Yvette, Our sincere and heartfelt gratitude to you both for the important and Copernican-like changes you have brought about for our children and their families. Thank you for listening. Thank you for your presence. Thank you for caring enough to make a difference.
– Wendy Potter, Glenorchy Primary School Principal 2017
What architect could hope for a greater acknowledgement of work undertaken? The school’s message of appreciation was given to us at the official launch of the recently completed upgrade and development of Glenorchy Primary School (GPS) from 2015–2017.
In turn we say: “Thank you all at (gorgeous) Glenorchy for trusting us to undertake your precious project.”
On our first visit to GPS we wandered a wind swept school ground of predominantly asphalt surfaces looking for the administration offices. Way finding was difficult from either of school’s two entrances and there was no heart or identity to be proud of.
The original early 19th century red brick school, with its charming spire and designated “Girls” and “Boys” entrances remained, with hall and classrooms grouped around a bleak asphalt quadrangle. Lower primary buildings and a BER hall had recently been constructed, but they felt separate from the old timber weatherboard wing, the 60s brick and the 70s concrete masonry buildings, which all showed signs of significant deterioration or planning difficulties. Spatial inefficiencies and sub standard learning and preparations areas made running an effective school difficult. While the grounds are superbly maintained, external spaces were harsh and uninviting. The 2015 Department of Education (DoE) allocation of funds for an upgrade was welcome and Morrison & Breytenbach Architects were gratified to win the appointment for the design of a master plan, new general learning areas (GLAs), support spaces and administration block.
Critical to the success of the scheme was an understanding of the needs of the staff, students and parents of the school. We undertook a rigorous consultation and design development process working with a project working group to develop principles and priorities which guided us through difficult architectural and budgetary decisions. Stakeholder representatives gave essential input and included the DoE, the school principal and business manager, and Parents and Friends representatives. We prepared presentations for the school community at critical points along the way and all feedback demonstrated a high level of rigour, engagement and enthusiasm from inception.
At this school many children come from low socio-economic backgrounds, many are refugees who along with their parents have suffered trauma, and the school supports a high proportion of children with impaired abilities and with special needs.
Our design priorities included:
- A design vision that reflects the school’s core values and an atmosphere of inclusiveness, community respect and of a non-institutional environment
- Create a sense of welcome, accessibility and pride in the school
- Improve way finding with a hierarchy of scale that makes the administration area easy to recognise and find
- Establish a central gathering space or “heart”, and spatial coherence for the overall school, by the design of external spaces that link existing buildings
- Ensure a universally accessible and safe environment with easy passive surveillance of children and staff/parent meeting areas
- Deliver superb GLAs reflecting the latest education pedagogy with spaces for shared learning and interlinked but distinct break out spaces for different activities
- Green the grounds and extend classrooms into outside learning areas
- Adapt and re-use a large weatherboard wing earmarked for demolition to provide GLAs larger than could otherwise have been afforded
The result: transformed learning and support environments, increased greenery and clear way finding, engaged students and staff, a sense of pride, and a happier, vibrant school community.
You’ve made a silk purse from a sow’s ear!
– Wendy Potter, Glenorchy Primary School Principal 2017
Photo by Yvette Breytenbach