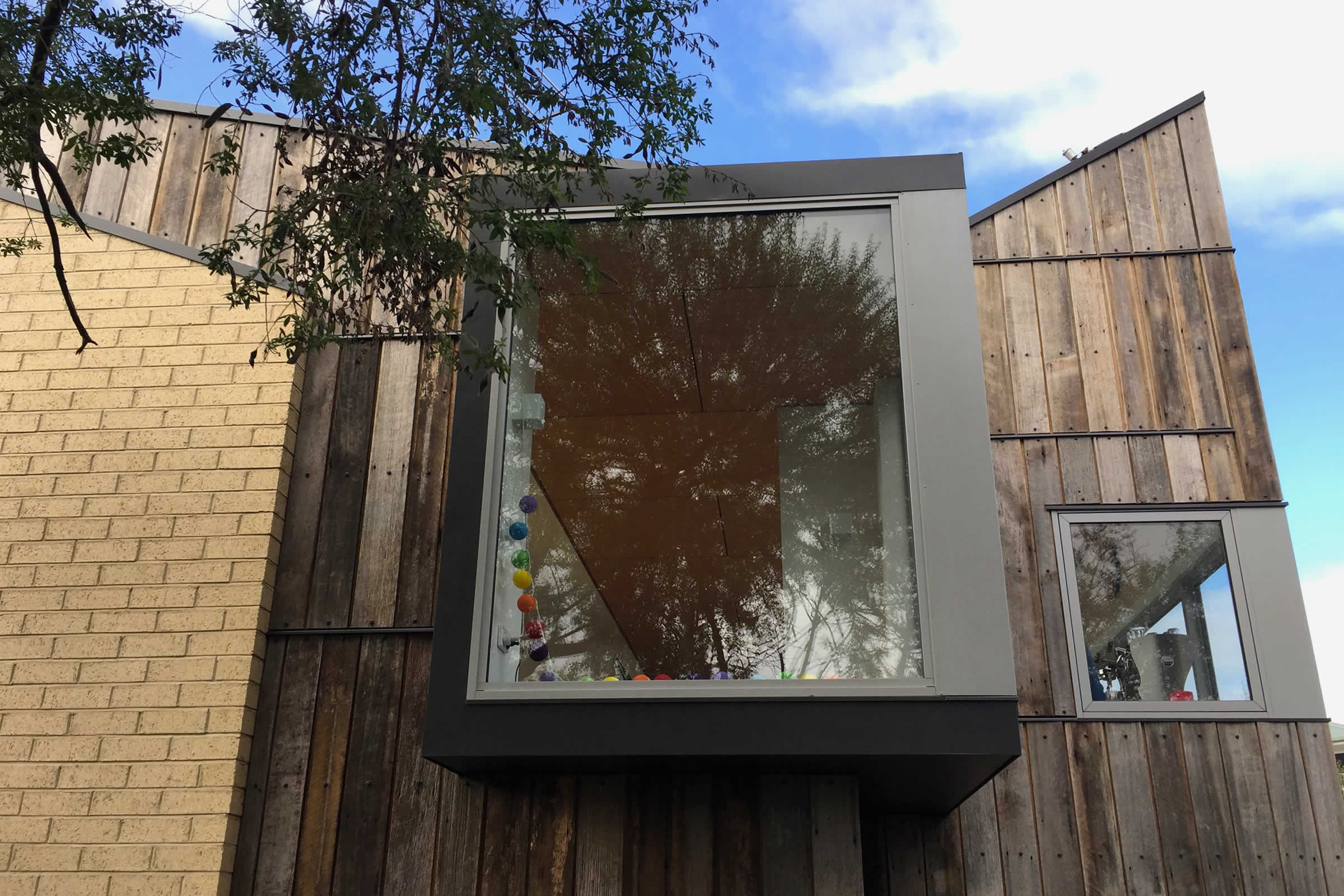
The house is visually nothing like what I originally imagined, yet it is exactly what I wanted.
– Client feedback, February 2017
Nicknamed “Tiger House” in the office because of our client’s love of the thylacine, the building has a distinctive character as a result of the beautiful sheened greys of its “tiger stripe” external cladding made from recycled Tas Oak fence palings. A Tasmanian feel continues internally through the use of Tasmanian Oak veneer ceilings and joinery, and with below counter use of recycled fencing palings in the kitchen referencing the exterior cladding that is readily seen from the interior.
Relocating from Melbourne to greater Hobart gave our client the opportunity to purchase an open site and commission a custom-designed, energy efficient home, to meet her individual needs. With the build now complete, she is settling in for her first Tasmanian winter and revelling in the comfort, warmth and constant temperature of her new home.
There are limited water views and glimpses to kunanyi / Mount Wellington to the south from the open plan kitchen, dining and lounge, but the main focus of the house is around the sun-filled courtyard to the north of the living area. Glazed sliding doors see it filled with natural light and warmth and let the inside flow outwards extending into, and becoming part of the outside space. The courtyard also separates our client’s bedroom / master suite and meditation room from the remainder of the house, creating a place of retreat for her.
This is a modestly scaled, hybrid passive house incorporates passive and active solar elements. The house opens to the north letting in plenty of sunlight. High levels of insulation, thermal mass, details that avoid thermal bridging, and sealing to passive house standards, keep the solar heat in. An energy efficient hydronic heating system that is boosted by solar vacuum tubes provides gentle radiant heat when required.
The building contractor for Begonia Street House was In2Construction.
I would definitely recommend Morrison & Breytenbach to anyone thinking of building. Their experience ensured that the build was a relatively stress free and trouble free process. Their creativity meant that I have a striking, individual house that is unlike any other, that meets all of my needs and is beautiful to look at. Their professionalism ensured that the house was built to the highest possible standards in engineering and craftsmanship.
– Client feedback, February 2017
Photo by James Morrison