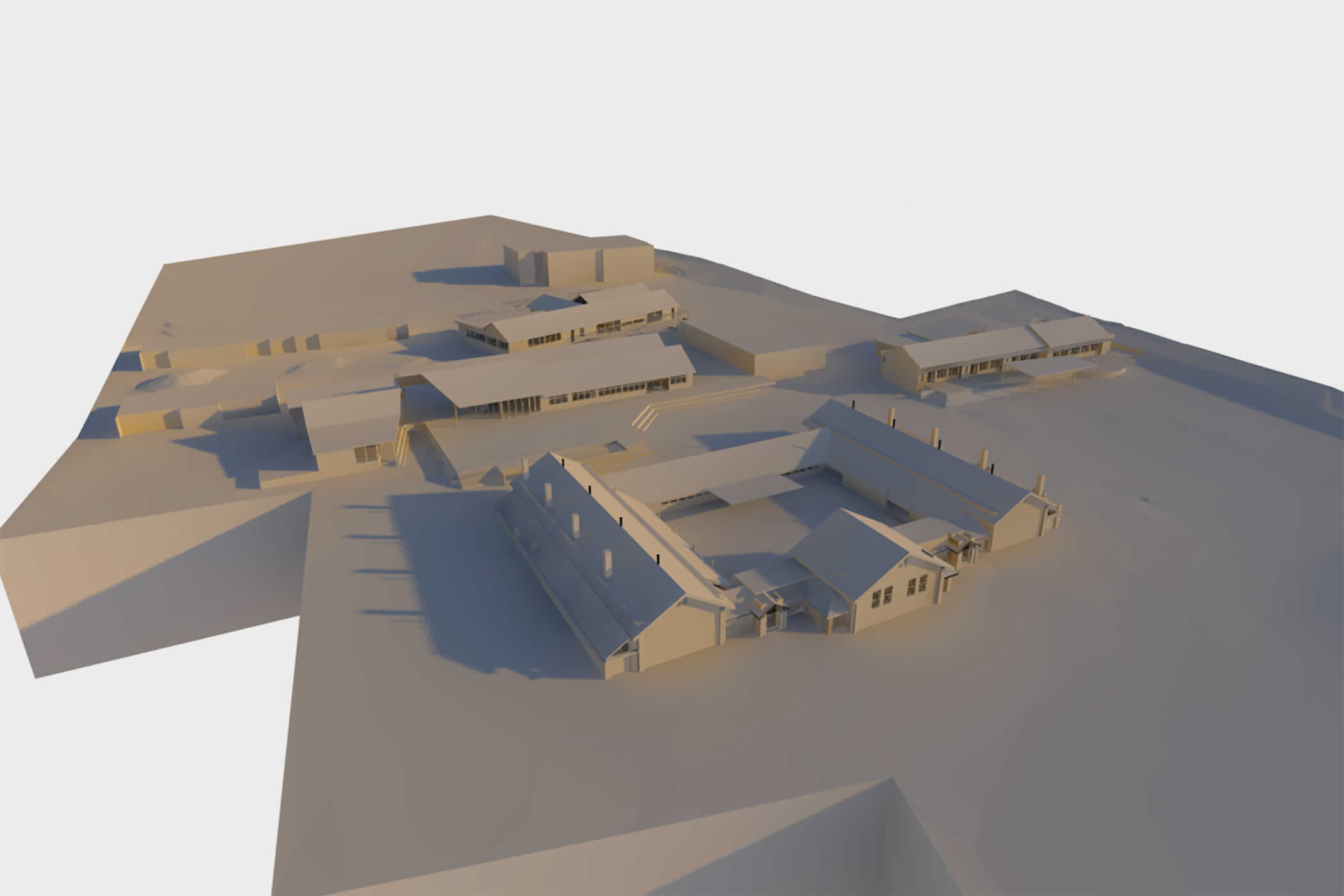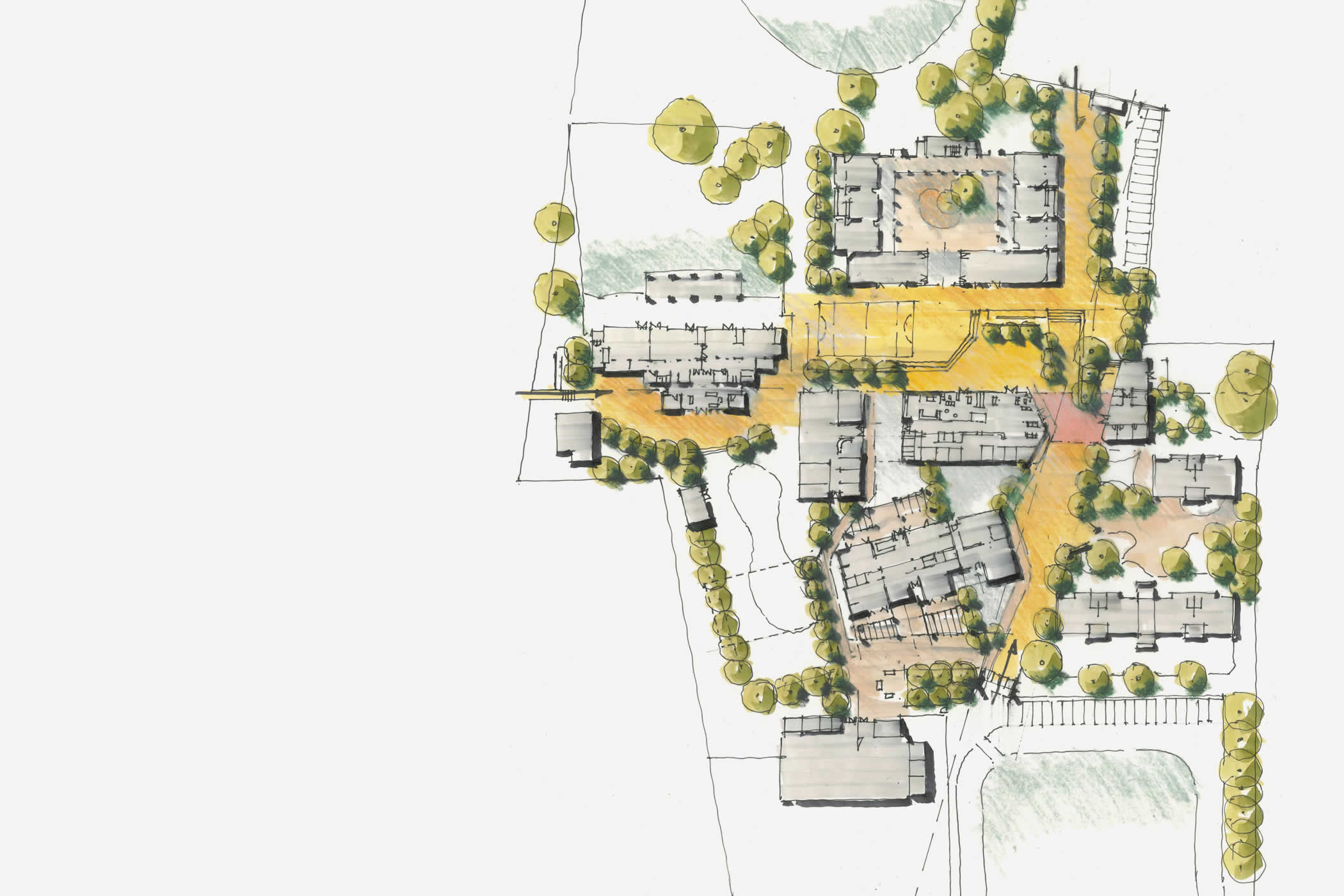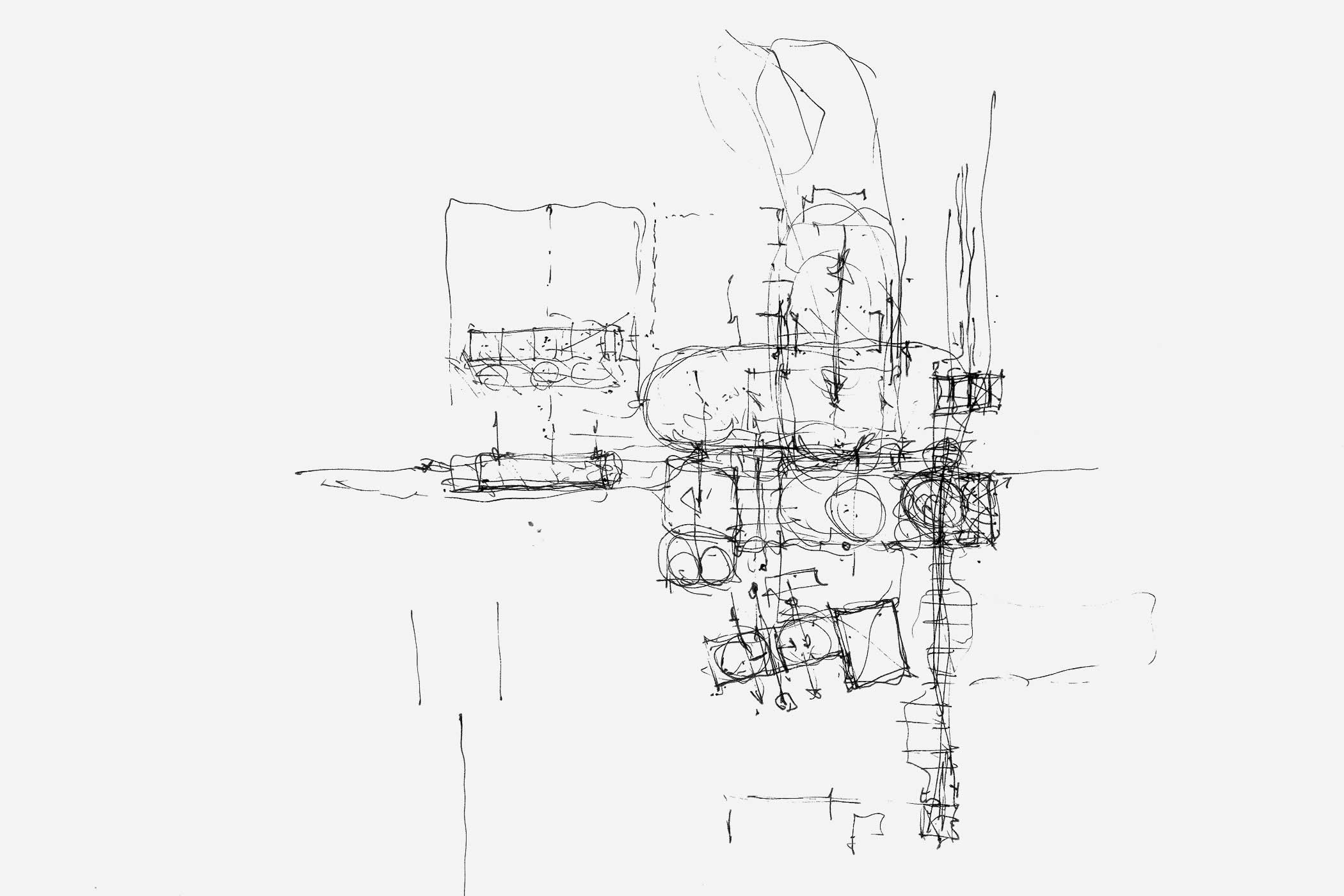-

Glenorchy Primary School master plan, Glenorchy, Tasmania: 3D model of arrival approach from Kensington Street towards the new administration and student support buildings.
-

Glenorchy Primary School master plan, Glenorchy, Tasmania: The design integrates adaptive re-use of buildings with new flexible, contemporary, general learning and outdoor learning areas, support and administration space, and services upgrade.
-

Glenorchy Primary School master plan, Glenorchy, Tasmania: A “doodle-drawing” by James Morrison gives insight into our in-house working process during the concept design stage of any project.
The Glenorchy Primary School master plan balances aspirational, educational, support and administration needs and priorities. It is a cost effective and transformative, staged, upgrade and expansion of the school. An in-depth consultation process informed the design vision. It reflects the school’s core values and achieves an image, identity, and facilities for the community to be proud of, within a safe, inclusive, non-institutional environment.
The design includes provision of flexible contemporary GLAs appropriate to current pedagogy, staff and support spaces, and modernisation of site and building services.
External spaces become useful outdoor learning spaces connected to the classrooms. In line with our commitment to sustainable design, we reconfigured and refurbished one entire weatherboard building previously earmarked for demolition, in order to achieve the most value for money.